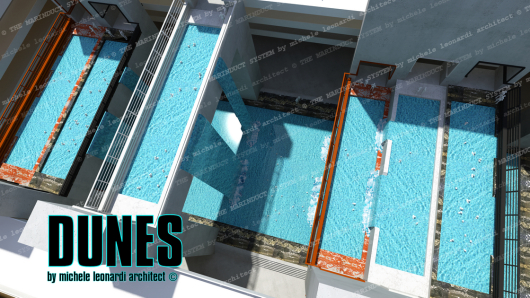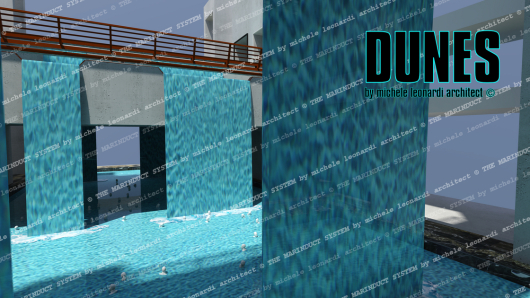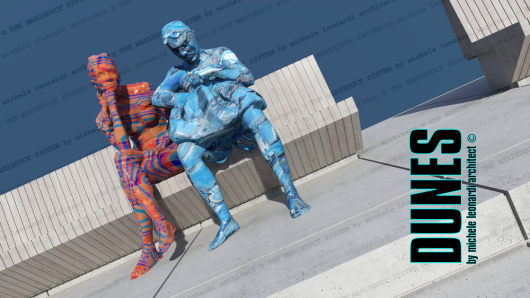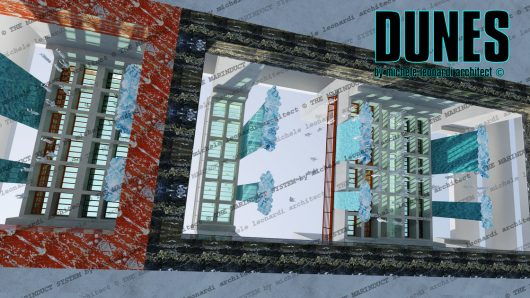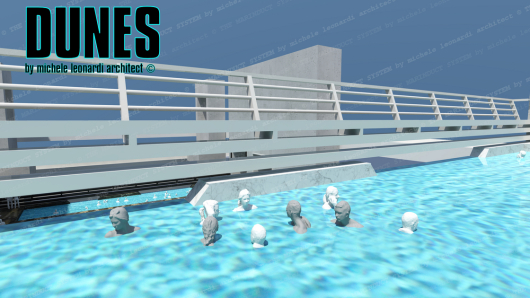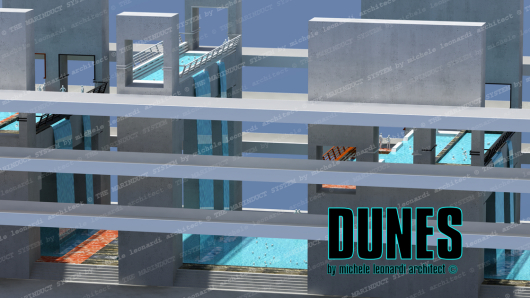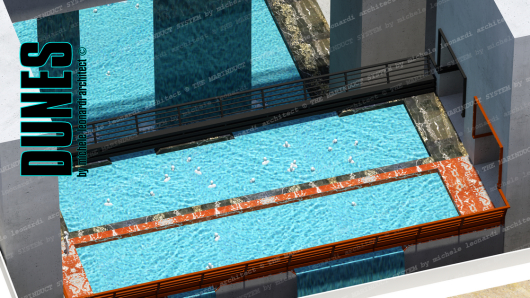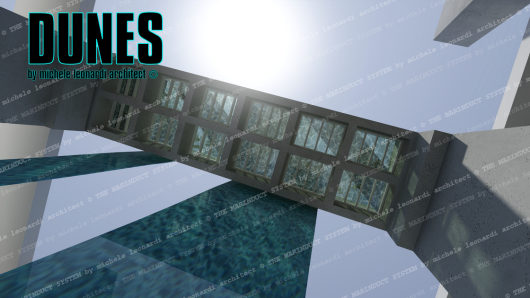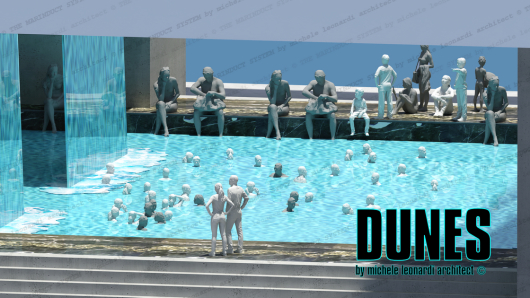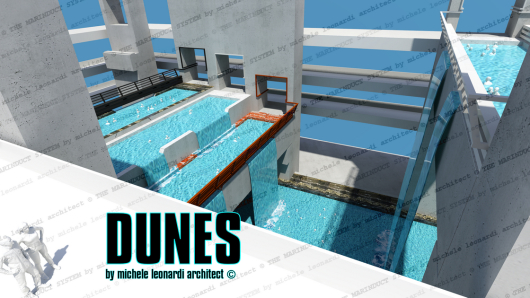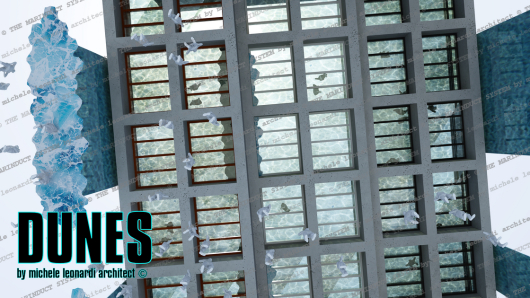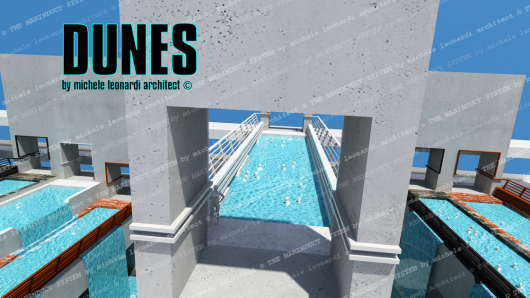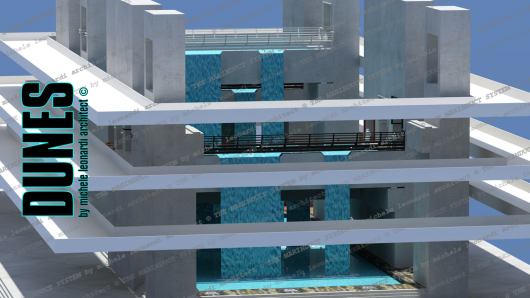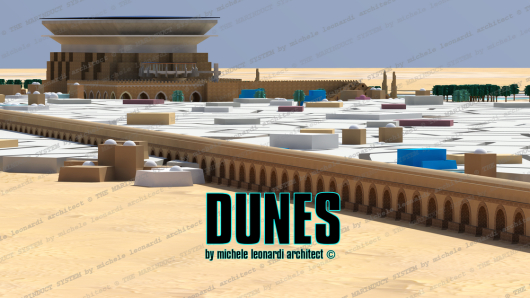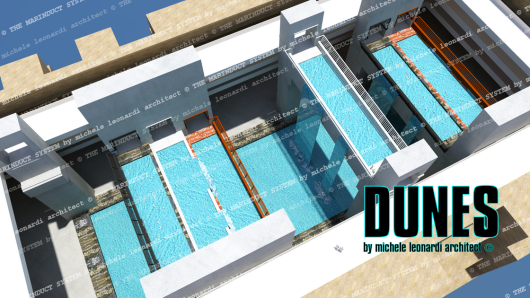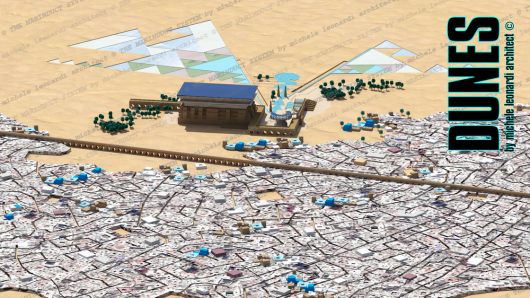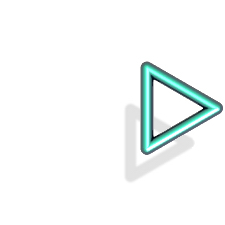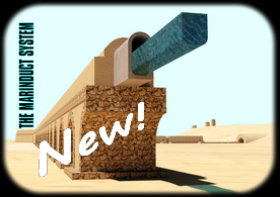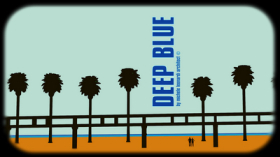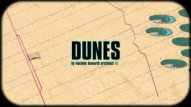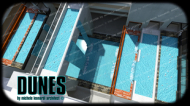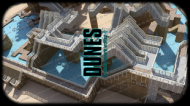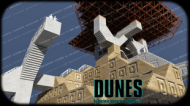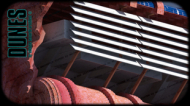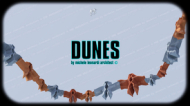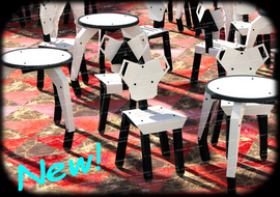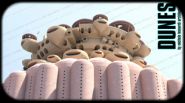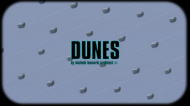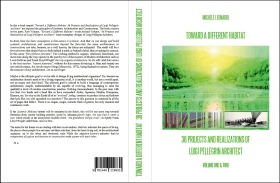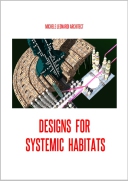الكثبان
D U N E S
THE GREAT THERMAL BATHS:
THE PENSILE POOLS - Part 1
by Michele Leonardi architect © September 2019
The Pensile Pools
are powered by the Marinduct, the Marin Water Aqueduct, and they constitute the Frigidarium (the cold water baths) of the Great Baths Complex designed for a desert city.
The functions foreseen are the following:
- a large swimming pool (also for sports competitions) and a small swimming pool (children and non-swimmers) on the ground floor level, with cold or relatively cold water, depending on the season and latitude, etc .;
- vertical connection by stairs and lift;
- three floor levels with an annular ambulatory around the pools of each level;
- changing rooms, showers, toilets arranged along the walkers;
- spectator stands on one side only, on 2 levels (they must not interfere with the pedestrian circuit circulation), for the sports competitions.
- 6 Hanging Pools, with static bridge structure (in reinforced concrete or in iron or mixed), connected to the 3 levels of walkers.
A minimum of water will flow from the hanging pools to give rise to refreshing and above all thunderous waterfalls.As regards safety with respect to accidental falls from suspended pools (example: young adolescents who exaggerate with their feats, drunk people, children who have escaped parental control, exalted, etc.), the two levels of parapets provided should suffice. However, for additional safety and where necessary, an elastic anti-fall emergency net can be provided, just below the large parapets.
On the large roof there is a photovoltaic roofing system. It can also be "pierced", to allow an extra contribution of natural light.
In final, as regards the bottom of the tanks suspended vertically, this could be both opaque and transparent, ie with both a coffered closure and a structural glass closure. In the images below the glass you can see a structure (metal and painted) would serve only as an additional static safety device, as well as to reassure the bathers, since in reality there is no need to reinforce the structural glass.
This project is looking for a client.
Of course this is just a schematic, conceptual design, yet to be developed. Depending on the latitude of the location in which it will be built, the following will vary: the modulation of natural light, the architectural aspect, the functional program, etc. Do not even pay attention to the shape at right angles: it is only an initial scheme, while instead the installations would all be visible, to facilitate inspection, maintenance and replacement. But the idea of the Hanging Pools is clearly shown here. It's simple.
Les piscines suspendues
sont alimentées par le Marinduct, l'aqueduc d'eau de mer, et elles constituent le Frigidarium (les bains d'eau froide) des Grands Thermes conçues pour une ville du désert.
Les fonctions prévues sont les suivantes:
- une grande piscine (également utilisable pour les compétitions sportives) et une petite piscine (enfants et non-nageurs) au rez-de-chaussée, à l'eau froide ou relativement froide, selon la saison et la latitude, etc.
- des escaliers et un ascenseur de liaison vertical;
- trois niveaux d'étages chacun avec une déambulatoire annulaire autour des piscines de chaque niveau;
- vestiaires, douches, toilettes aménagées le long des déambulatoires;
- forums de spectateurs d'une seule coté (ils ne doivent pas gêner la circulation du circuit piétonnier) au rez-de-chaussée, pour quand il y a une compétition sportive;
- 6 piscines suspendues, avec structure statique à pont (en béton armé ou en fer ou mixte), reliées aux 3 niveaux de déambulatoires.
Un minimum d'eau écoulera des piscines suspendues pour créer des cascades rafraîchissantes et surtout orageuses.
En ce qui concerne la sécurité en cas de chute accidentelle de les piscines suspendues (exemple: jeunes adolescents qui exagèrent avec leures conneries, personnes ivres, enfants échappés au contrôle parental, exaltés, etc.), les deux niveaux de parapets fournis devraient suffire.
Cependant, pour un surplus de sécurité, s'il sera nécessaire, un réseau anti-chute élastique peut être fourni davantage, juste au-dessous des gros parapets.
Sur le grand toit il y aura un système de toiture photovoltaïque. Il peut être également "percé", au but de permettre un apport supplémentaire de lumière naturelle.
Enfin, en ce qui concerne le fond des piscines suspendues verticalement, celui-ci pourrait être à la fois opaque et transparent, c'est-à-dire avec une fermeture à caissons et une fermeture en verre structurel. Dans les images on voit une structure (métallique et peinte) sous le verre: elle ne servirait donc que pour la sécurité statique supplémentaire, au fin de rassurer les baigneurs, car en réalité il n’est absolument nécessaire de renforcer le verre structurel au dessous de l'eau des piscines souspendues vis-à-vis des dimensions limitées des pièces en verre.
Ce projet est à la recherche d'un client.
Bien entendu, il ne s’agit que d’une conception schématique, toute à développer. En fonction de la latitude du lieu dans lequel on construira le bâtiment, les éléments suivants ils varieront: la modulation de la lumière naturelle, l'aspect architectural, le programme fonctionnel, etc. Ne faites même pas attention à la forme aux angles droits de les desseins: ce n'est qu'un schéma initial, alors que les installations seraient toutes visibles, pour faciliter l'inspection, la maintenance et le remplacement. Mais l’idée des piscines suspendues est clairement montrée ici. C'est simple.
all rights reserved © Michele Leonardi architect
H D s e l e c t e d p i c t u r e s i n P D F :
2) "Ctrl+L" key for full screen mode.
3) Mouse scroll, or flesh key or other, to view the different pictures:
DUNES - The Pensile Pools 1 - by MLA-sig[...]
Documento Adobe Acrobat [8.1 MB]




